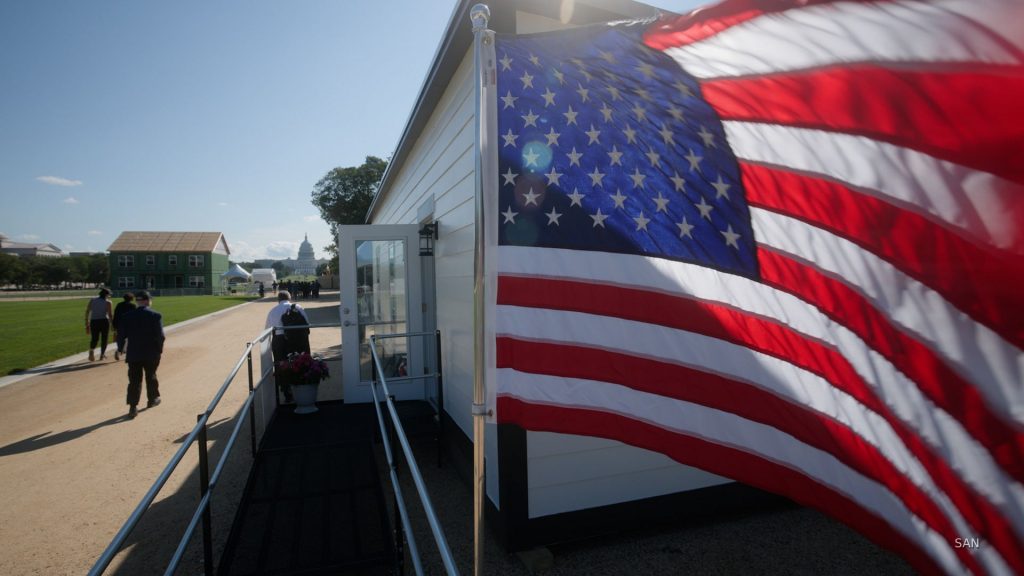The future of affordable housing includes origami and building block units

With the cost of housing reaching record levels, the annual housing expo on the National Mall was more relevant than ever this year. In the last five years, the average home sale price has gone up 38% from $383,000 to $512,800.
This year’s expo included builders who are trying to create affordable workforce housing, or homes focused on the middle class. That means those who have jobs essential to keeping society running but can’t necessarily afford to live where they work, like teachers, police officers, firefighters and service workers. Some of those professions require the employee to live within a certain jurisdiction.
Eco Dwelling Units
The displays included the Eco Dwelling Units from Aevolve Green Solutions.
What makes these units unique is their insulated, structural panel construction. The prefabricated panels are made of magnesium ceramic sheathing that have insulation in between. Because they’re structural, there’s no framing and no sheet rock, and the panels are joined together to form the unit.
”Whether it’s us working directly with the cities, these churches, people who own land, or have land, or sometimes we know that we have to provide it, we want to build developments,” Aevolve’s Ethan Hart told SAN.
The units cost approximately $175 per square foot with a base model designed for single occupants between 240 and 300 square feet. They can build as big as needed and stack up to four stories tall.
“We’d like to focus on homeless for our smaller units, and then we have workforce housing. There’s such a crisis across the country for workforce housing,” Aevolve founder Donnie Read said to SAN. “For years, they’ve been building custom homes across the country, and the common American has been left out of the American dream of home ownership, and we’d like to make that affordable to them.”
The origami house
The “origami” house arrives packed and flat. Workers unfold the walls, slide the roof in and then add the kitchen and bathroom, which are built in a factory. The interior walls are left open for the local building inspectors to view the plumbing and electrical work. Once it’s approved, everything is finished off.
Three people built the house on display at the National Mall in three days.
The builders are based in Asheville, North Carolina, and they were inspired by a desperate need to get residents shelter after Hurricane Helene destroyed or damaged more than 100,000 homes in the area.
“We had to kind of rethink how we build housing. And our whole goal was, how can we build a house in seven days?” Barry Bialik from Compact Cottages told SAN. “So what we designed is a site-built house that we can get a building permit and move someone in within seven days.”
The turnkey house costs $105,000. It’s $80,000 for a kit that can be shipped anywhere, plus about $25,000 for local labor to put it together.
Bialik believes these are perfect as Accessory Dwelling Units, which can be built in backyards or on private property with another structure already in place. But he hopes cities will take it a step further and allow for them to be sold, not just rented.
“We’ve pushed more for the smaller lots for smaller houses model,” Bialik said. “Which allows, rather than just financing for an ADU, creating backyard lots that can be individual owned, that are designed for smaller house product.”
Connect Housing Blocks
Finally, there’s the apartment units built by Connect Housing Blocks based in Columbus, Ohio. The company’s name pretty much sums it up.
The units are built in a 630,000-square-foot factory and then lifted on a crane and put together like blocks.
What makes them unique is that each section of the house is a separate block. For instance, the one-bedroom apartment is two blocks: One is the living room, dining area and kitchen, the other is the bedroom, closet and bathroom. They are perfectly aligned to come together and form doorways between the two.
“So building all of this in a factory — steel, the drywall — it leaves the factory just like this and gets connected together,” Jeff Polesovsky with Connect Housing Blocks explained to SAN.
Polesovsky said they can build an apartment complex in about ten months using their building process, as opposed to two years for traditional construction methods.
The units cost about $138 per square foot. They range in size from studio to three bedrooms and are stackable up to 11 stories.
The key to affordability is efficiency. They use robots to help with construction, including sanding, painting and mudding. Their workers focus on specific tasks that they specialize in.
“So, our people know exactly where they’re drilling, how they’re going to create the wall structure, the ceiling structure, the utility structure and then things can get built,” Polesovsky said.
He said they are building about four blocks a day.
The three companies SAN spoke to have one thing in common — they’re relatively new and want to scale up. To make that happen, some roadblocks need to be addressed: regulations, zoning, public utilities and financing. Each will need to be a collaborative effort between companies and the local, state and federal government to make it happen.
The post The future of affordable housing includes origami and building block units appeared first on Straight Arrow News.





